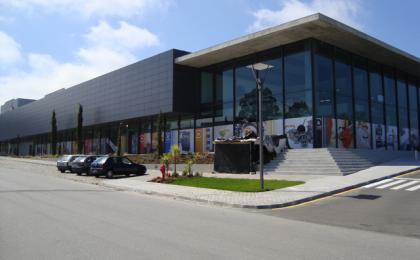Building project of the new 20000 m² company’s headquarters that sells building materials and bricolage (DIY).
The metallic structure was assembled and cladding was applied to the roof and to the southern and western façades.
The structure is composed by four semi-circular rafters, in rectangular section profiles in a 63 m long box girder, standing on the top of a reinforced concrete slab and in the middle of four metallic profiles of tubular section in Y, that attach by using metallic bolts, which set on concrete pillars through bolts. Tubular profile trusses were applied over these rafters, creating a higher area, in which the longitudinal difference between the two roof heights was used to include a glass span.
Double plate “O FELIZ” was used for the exterior roof cladding, and interpolated with a layer of rock wool. In the interior, we used fake ceiling in “O FELIZ” flat metal plates. In the façade we applied “O FELIZ” flat metal plates.
On the sides of the block, in concrete, there are 42 skylights, to which metal sheet flashing was applied.
Total weight: 120 tons






