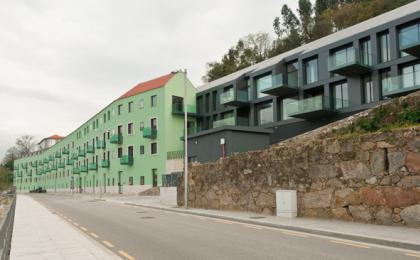This distillery is located in a UNESCO World Heritage Site, in the south bank of the Douro River. The building dates from mid-XIX century and was originally built as a distillery. However it has been now reinvented and will be used as housing. It comprises two blocs, harbouring 45 houses in total.
The work consisted of the implementation of 52 exterior balconies in metal profiles; in the geometrically irregular roof metal structure of one of the blocks – made of IPE400 profiled rafters and IPE140 battens; 3 interior staircases with 4 flights of stairs, a ramp of access to the building and 150 m of railing.
In addition, the concrete slabs were reinforced with HEM450 profiles to create the roof passageway, which was made with profiled metal sheet for mixed slab of the “O FELIZ H60” type.
It is important to stress the complexity of the balconies, which consisted of the implementation of metal profiles embedded in the floor slabs, so that structural welding was later made to the concreting. All the welding was subjected to non-destructive rehearsals, due to a high degree of responsibility.
Total weight: 250 tons







