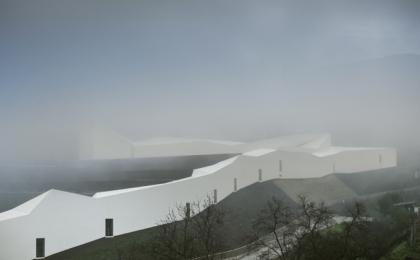A project from Portuguese architect Álvaro Fernandes Andrade, the High Performance Centre of Remo do Pocinho is a white and winding, multi linearity building that meanders through the valley of the Douro. Its location is considered a World Heritage by UNESCO. The rowing centre is partially hidden underground and was designed to have minimum impact on the surrounding landscape. Built to prepare and train top-level athletes, the white angled structure extends its demanding programming requirements through monolithic buildings of complex geometric irregularity.
The High Performance Centre of Remo do Pocinho is divided in three separate areas: the first includes the common and social areas, in the upper part of the slope; the second area has 130 dormitory residences; finally, the third area includes the training facilities. The three areas are linked through a hallway that meanders through the terraces of the surrounding space.
The global structure that shapes the social building, the training building and the access hallway was created in a metallic structure. We used hot-rolled metallic profiles and cold formed metallic profiles, using the best and latest construction techniques. The complex geometry of the buildings, the diversity of the roofing and façades, as well as the quality of execution demanded by this project, came out as a pleasant challenge in terms of site preparation and construction, which was unanimously considered a success.
Total weight: 225 tons
Photography: © FG+SG - Fernando Guerra, Sergio Guerra







