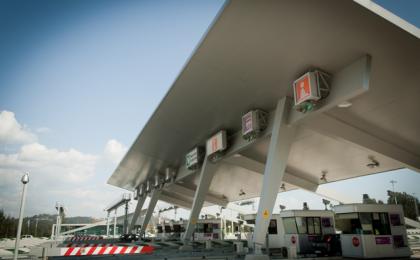Manufacturing and assemblage of the steel structure and the concrete sail cladding.
The structure is composed by L shaped inverted porticos, interconnected by a beam, in which a metallic profile grills settles on to support the cladding. The porticos and the beam are in sectional girder profiles, and in variable section in the case of the porticos. Due to the large dimensions of the structure, the porticos were divided into two pieces with a 24 m length and repaired on site. The beams were welded to the porticos on site. The grill and the beams are all screwed together and to the main structure.
Some problems arose when lifting materials and workers. This was because the assemblage was conducted when the toll’s concrete bays were already concluded and as the works were undertaken very close to the road lane, the lane had to be shut down. The shutting down of the lane was arranged and scheduled by the construction company
The roof cladding encompasses a total area of 1250 m² (approximately) and profiled metal sheet, in the superior face; and of sandwich panel in the inferior face.
Total weight: 200 tons






